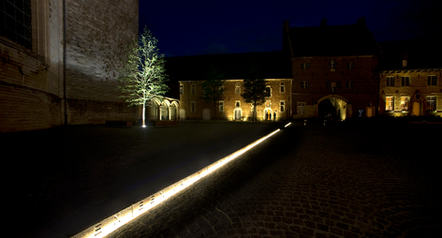
Queen Victoria Garden Pavilion
Digital Design: Module 3
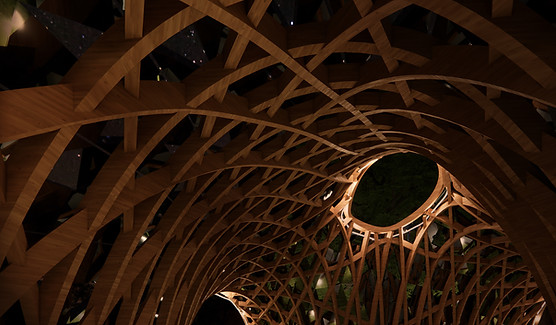
The pavilion at a starry night
Introduction Video
The Illusions
Concept Generation
BUGA Wood Pavilion
The BUGA Wood Pavilion celebrates a new approach to digital timber construction which inspired my design. Its segmented wood shell is based on biological principles found in the plate skeleton of sea urchins, and a robotic manufacturing platform was developed for the automated assembly and milling of the pavilion’s 376 bespoke hollow wood segments.
Flotsam & Jetsam
SHoP Architects, 2018
At once glamorously amorphous and rigorously defined, the dual pavilions of “Flotsam & Jetsam” evoke the geometries of current-borne sea life from diatoms to jellyfish. Its overall organic form inspired my design to be integrated to the site and smoothly shaped as well.
Steampunk Pavilion
Fologram, Igor Pantic, Soomeen Hahm Design, 2019
According to the architect, the timber elements in this structure are fabricated following "the somewhat arcane and notoriously difficult" process of steam bending. Each strip is bagged, steamed, and bent over an adaptable, moldless formwork using a holographic model as a reference to the desired result.
While this also inspired the structural element in my pavilion, however the assembly process of mine is much easier and convenient, they are interlocked together by nothcings on the timber strips that are cut in the prefabrication process.
Courtyard of Averbode Abbey
OMGEVING, 2010
The surrounding impressive buildings are literally reflected in the grand water mirror calmly sitting at the centre of the square. The large film of water, which is only a few centimetres deep, not only provides an alternative view of the surrounding buildings, but also welcomes the visitor to rest beside it on a nearby bench and enjoy its tranquil character or even walk in it during those rare hot Belgian days.
Likewise, I did a similar but much smaller water feature beside my pavilion, it will reflect the image of the main structure that are paneled with aluminium mirrors, echoing the concept of visual illusions.
Parametric Process
Grasshopper Script + Iteration Matrix

Parametric Processes
The matching and manipulation of data structures are the key to achieve a desired result. A variety of parameters and parametric techniques have been employed in this design process , including the mesh vertices, applied tensile strength, size of structure net, segmentation of curves, remap of numbers etc.
The very first thing is to establish the initial reference points, the position of which are determined by the required limitation of 5x5 meters area boundary. An initial mesh surface can then be generated from these points, which is then taken to the physics simulation process, using the plug-in called "Kangaroo".
The physics scenario of mine is to simulate a catenary-type structure, by fix the initial points to be anchors, and fixing the initial footprint on the ground, but still allowing for displacement in XY plane, like a sliding surface.
The primary factor that drives my design is the strength of each element applied to the tensile structure. After attempts of setting different anchors, the main entrances and walls are defined to a reasonable and habitable composition. Upwards forces is the main parameter that shaped the overall smooth, elegant form.
Conditional curves are applied to create the top opening and the extended eave on the Northern side, they have been adjusted to an optimised position and orientation, which ensured both adequate sunlight and shading areas. The main structure as well as the attached seating structure are therefore generated which consists of timber strips using the projected hexagon net.
The triangular skin panels are generated to their final size and composition based on their exposure to sunlight, which is analysed using the ‘ladybug’ plug-in.
Combined with the adjusted topography that has been formed using curve conditionals, the overall design is then finalised.


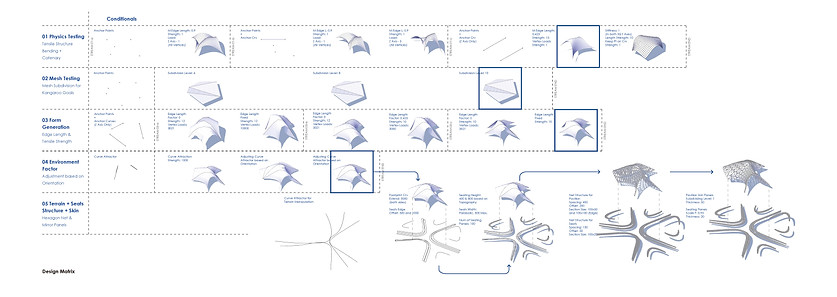
ITERATION MATRIX
Some Screenshots (& fun moments) in the Process
Diagramming
Circulation + threshold
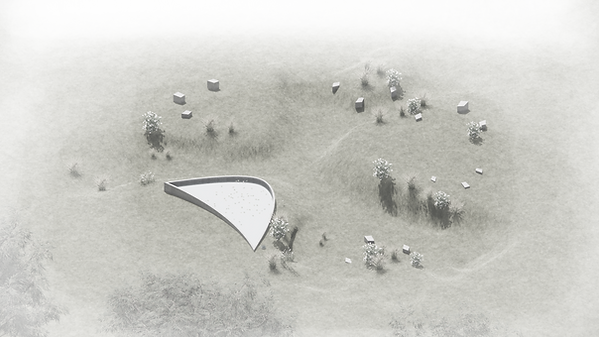
The Topography


Threshold
Circulation
The circulation and threshold diagrams indicate how peoples’ pathways and view angles are shaped and attracted by the curvilinear seats and mirror-paneled walls, and how they feel private sitting in the different heights.
The seating areas are integrated into the environment, the curvilinear shape is an extension of the pavilion footprint, they formed a welcoming gesture to the public, especially to the direction of the NGV and the Botanic Garden, and they defined the extended pavilion domain which accommodates the diverse social activities here.
Aside from the main circulation area, the surrounding environment with landscape treatments also attract visitors, forming a secondary circulating and occupying domain, including the bench around the trees and the water feature reflecting the image of the pavilion.

Final Isometric
This pavilion is named as the illusions, which is inspired by its reflecting, fragment of mirrors, that gives people a sense of brokenness and visual illusions.
The mirroring panels form the skin, that is attached to the timber structure. The panels are interlaced to leave small triangular openings as thresholds, allowing both adequate solar access and sufficient shading to the interior, and visual connection to the environment.
Rendering

View from Main Entrance (NGV)
The Skin - Aluminum Mirroring Plates
The mirror panels are attached to the timber structure, forming the outer skin of the pavilion. The placement of panels are interlaced to form small triangular openings, allowing sunlight to penetrate
through. This Compositioin creates illusion-like visual effects, offering exceptional spatial experiences.
The amount of sunlight penetration is depending on the orientation of the pavilion, to ensure the best thermal experience of the visitors. The panels also reflect lightings from the strip light underneath the
seat, create a starry atmosphere in both interior and exterior at night.
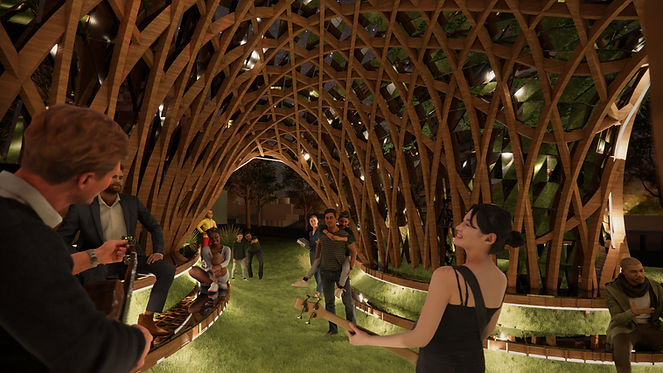
Internal View at Night
The Structures
The timber structure consists of strips in three direction, they are all interlaced and installed together by notchings. The parametric overall form are calculated according to the tensile forces. The seating structure is inherited from the main pavilion, mirror panels are fixed on the timber structure, which is supported by concrete footings. The curvilinear seating benches are shaped based on the pavilion foot
print, with strip lighting underneath . They function as an extension of pavilion domain, better accomadating the diverse social activities.
More Renderings

The Top Opening
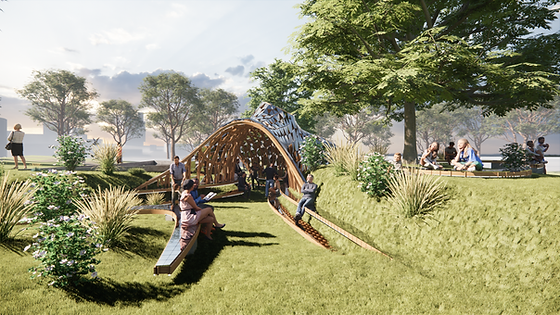
Entrance View

Back View at Night

Internal View at Daytime

Isometric Rendering







